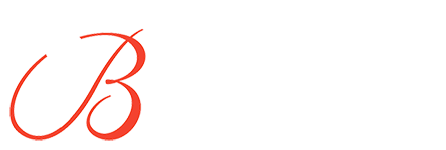1831 W Gold Dr, LEADVILLE, CO
$849,000
3
Beds
2
Baths
3,496
Square feet
0.48
Acres
About 1831 W Gold Dr
Welcome home! This newer constructed home is ready to move in - why wait. The home welcomes you to soaring ceilings with a nice open floor plan to the kitchen and dining area. The south windows make the home bright and sunny. The living room is piped for a wood stove. The kitchen features a nice sized island with seating or invite guests for a party. The wood cabinets offer plenty of storage. The primary bedroom offers so many options. The primary bathroom is generously sized with expansive counters, a large tiled shower and a walk in closet. Basement is insulated, wired and drywalled. Add your favorite color to the walls and then enjoy a great family room, game room and two additional bedrooms partially finished. All the hard work is behind you. Come enjoy this lovely neighborhood in the woods. Schedule your appointment today.
S1046135 is a residential property located in Matchless Estates, Leadville, CO. This single family residence home is located at 1831 W Gold Dr, 80461, and features 3.0 bedrooms and 2.0 bathrooms throughout 3496 square feet. Found in the Leadville area, the location is close to a variety of amenities. Built in 2020, this property for sale is listed at $849,000.00.
Facts & Features
| MLS® # | S1046135 |
|---|---|
| Price | $849,000 |
| Bedrooms | 3 |
| Bathrooms | 2.00 |
| Full Baths | 1 |
| Square Footage | 3,496 |
| Acres | 0.48 |
| Year Built | 2020 |
| Type | Residential |
| Sub-Type | Single Family Residence |
| Style | Traditional |
| Status | Pending |
Community Information
| Address | 1831 W Gold Dr |
|---|---|
| Area | Leadville |
| Subdivision | MATCHLESS ESTATES |
| City | LEADVILLE |
| County | Lake |
| State | CO |
| Zip Code | 80461 |
Amenities
| Utilities | Cable Available, Electricity Available, Municipal Utilities, Natural Gas Available, Sewer Available, Sewer Connected, Water Available |
|---|---|
| Features | Level, Many Trees, Near Ski Area, See Remarks |
| Parking | Attached, Garage |
| # of Garages | 2 |
| Garages | Attached, Garage |
| View | Trees/Woods |
| Is Waterfront | No |
| Has Pool | No |
Interior
| Interior | Carpet, Tile, Wood |
|---|---|
| Interior Features | Cable TV, Granite Counters, High Ceilings, Kitchen Island, Open Floorplan, Primary Suite, Smoke Free, Utility Room, Utility Sink, Vaulted Ceiling(s), Walk-In Closet(s) |
| Appliances | Dishwasher, Gas Range, Microwave, Refrigerator |
| Heating | Forced Air |
| Fireplace | No |
| Has Basement | Yes |
| Basement | Partially Finished |
Exterior
| Exterior | Cement Siding, Concrete |
|---|---|
| Lot Description | Level, Many Trees, Near Ski Area, See Remarks |
| Roof | Composition |
| Construction | Cement Siding, Concrete |
School Information
| Elementary | Westpark |
|---|---|
| Middle | Lake County |
| High | Lake County |
Additional Information
| Date Listed | December 12th, 2023 |
|---|---|
| Short Sale | No |
| RE / Bank Owned | No |
| HOA Fees | 0.00 |
| Deed Restricted | No |
Listing Details
| Office | Aspen Leaf Realty |
|---|

